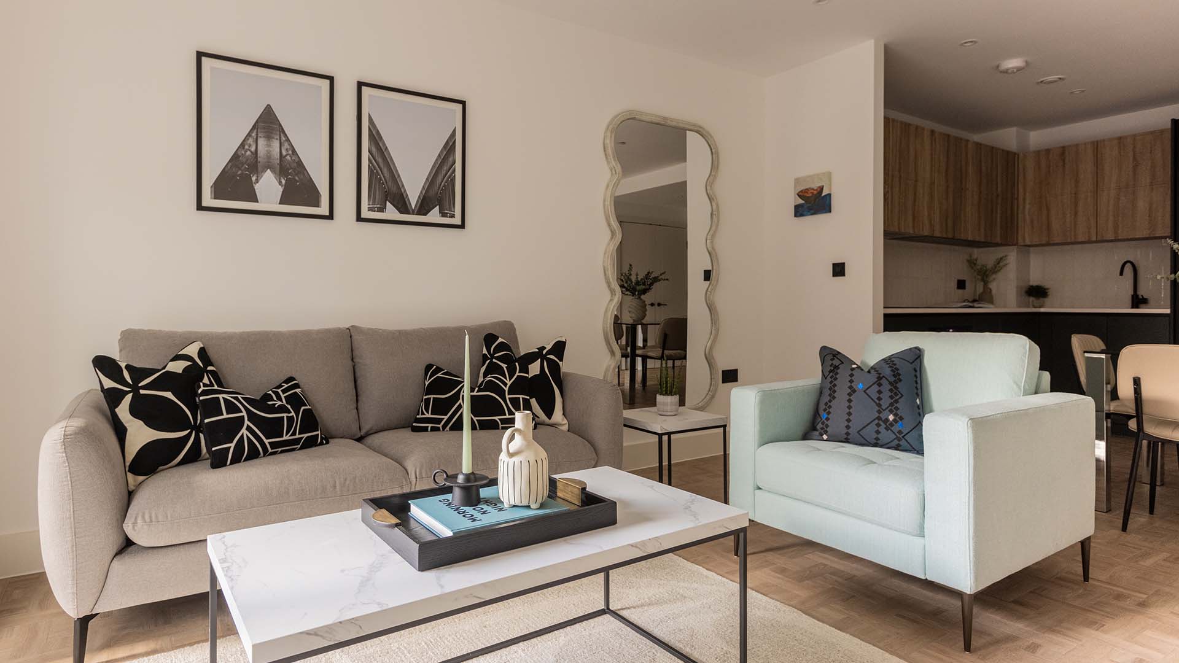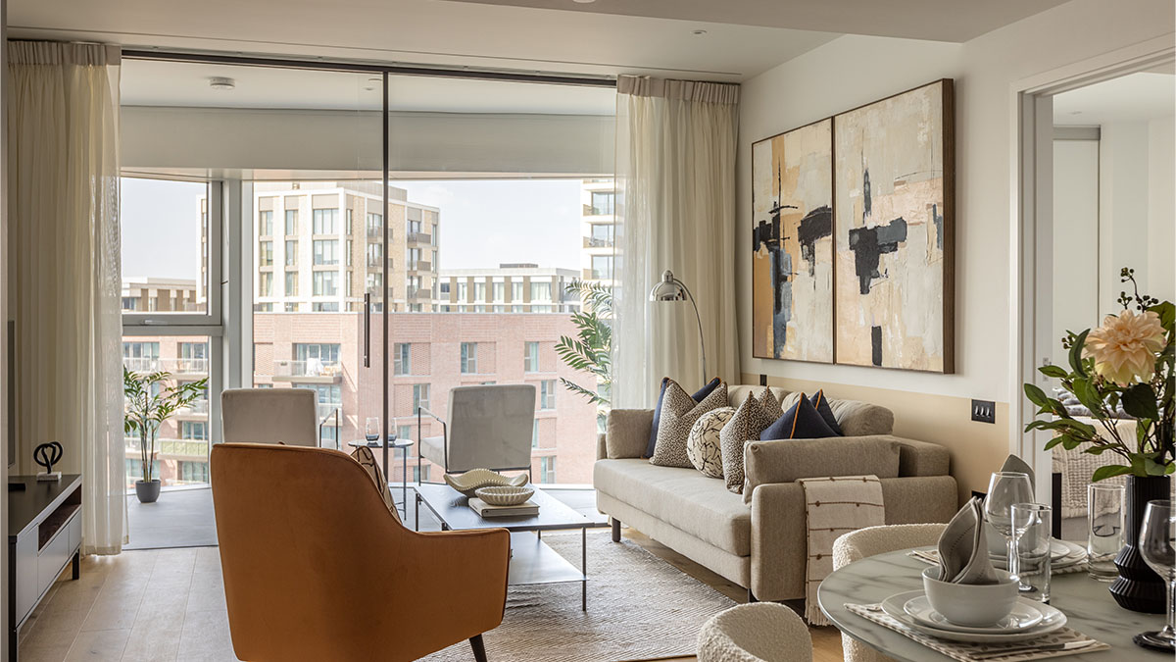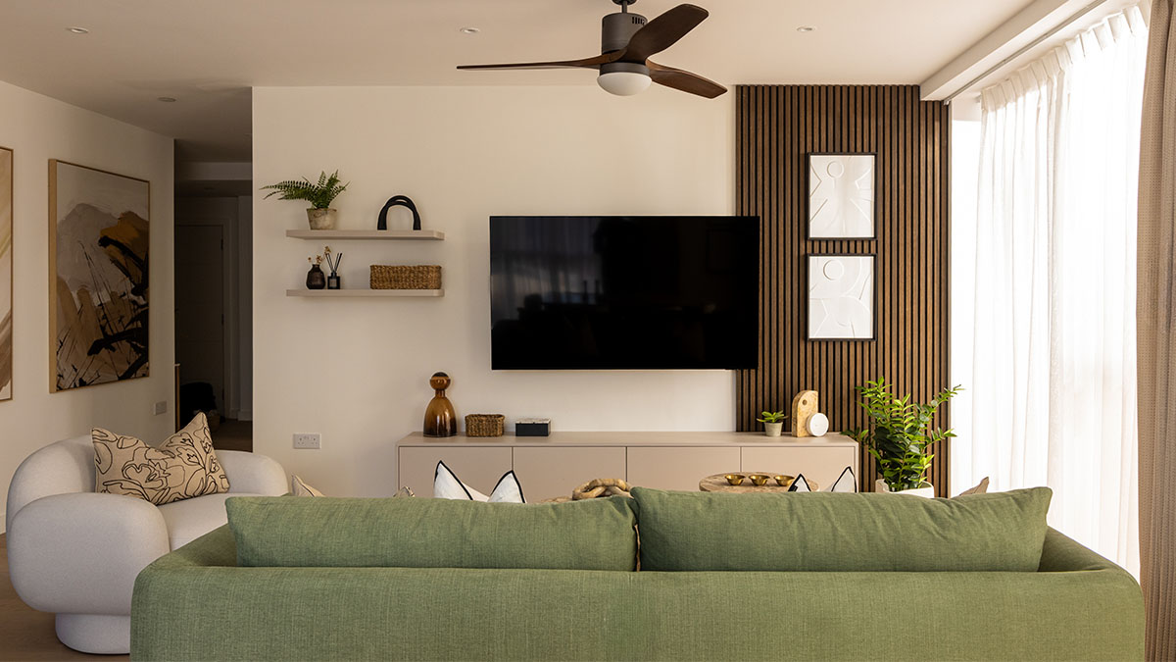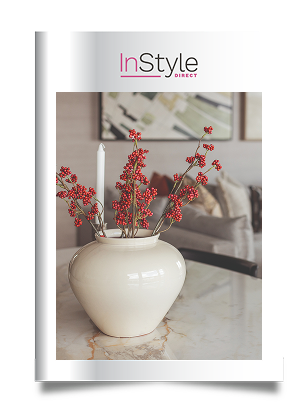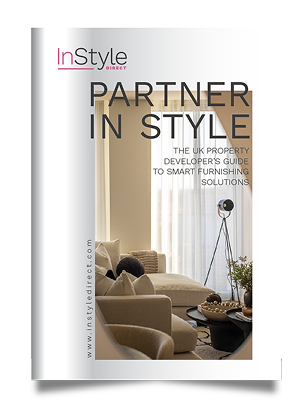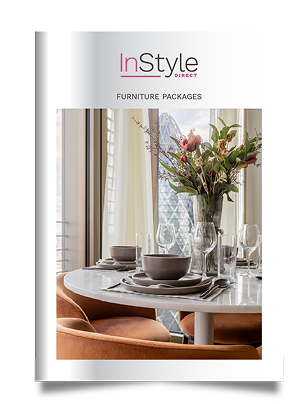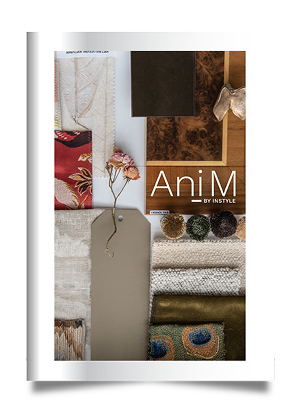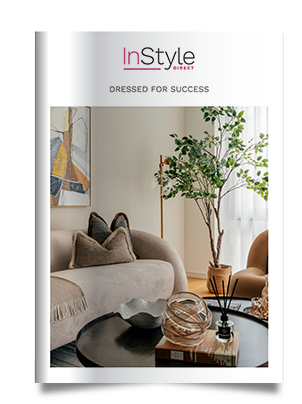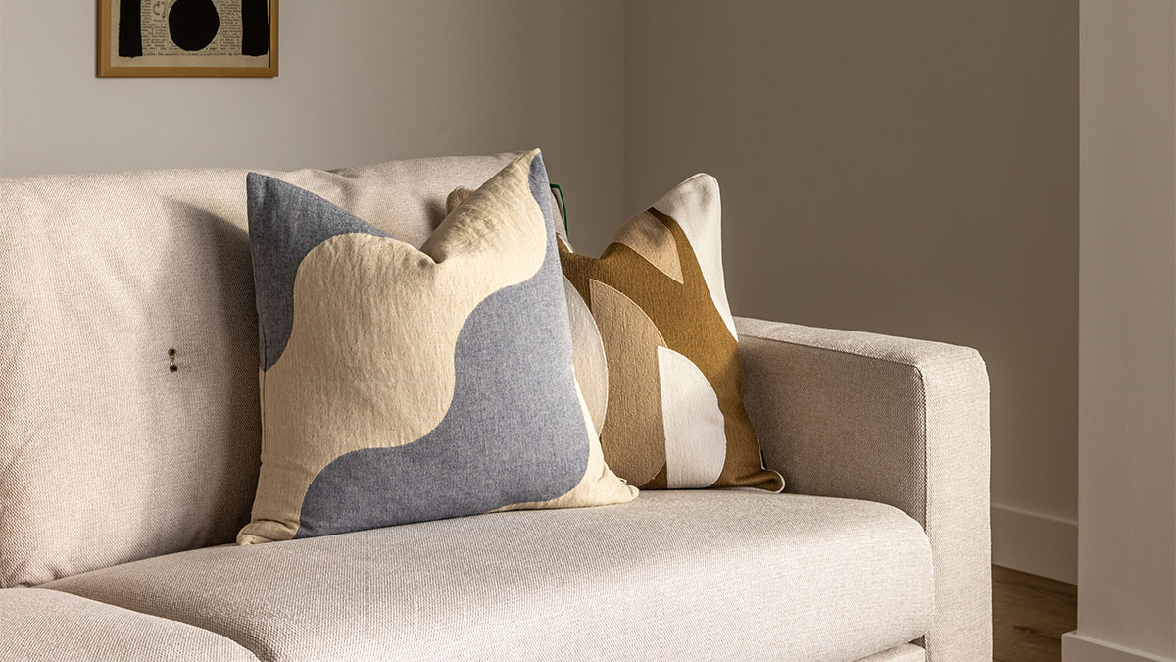
Working within space and layout constraints can be tricky when furnishing or decorating a smaller unit, such as a studio, Manhattan-style or compact one-bedroom apartment in London. You may like to incorporate chic or bold statement pieces but worry about them seeming too bulky or out of place.
However, with the right interior design approach, even the most compact space can feel open, stylish, and functional. In this 2025 guide, we share expert-approved ideas interior designers use to make small houses feel spacious, beautiful, and fully personalised.
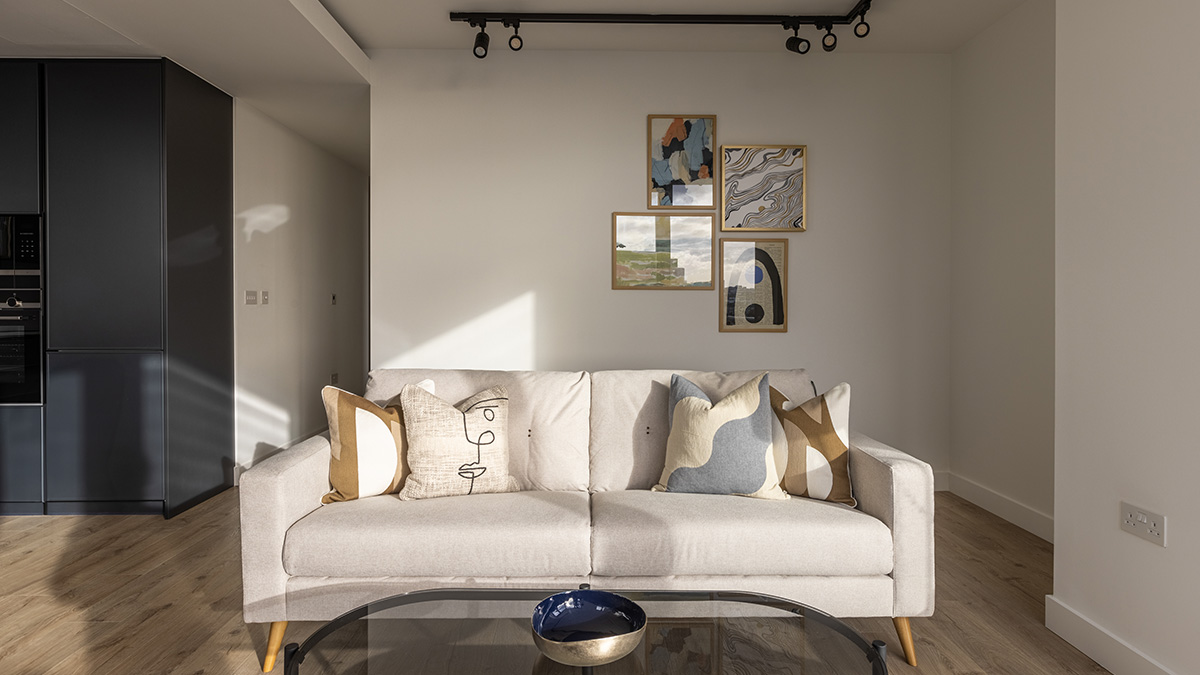
Can small homes feel spacious and stylish?
The belief that smaller homes are impossible to style and made to look spacious is a myth, and at InStyle Direct, our designers regularly work with clients who have tight property layouts but still want the best. By incorporating these design tips, you can get the best results for your home, no matter the size or layout.
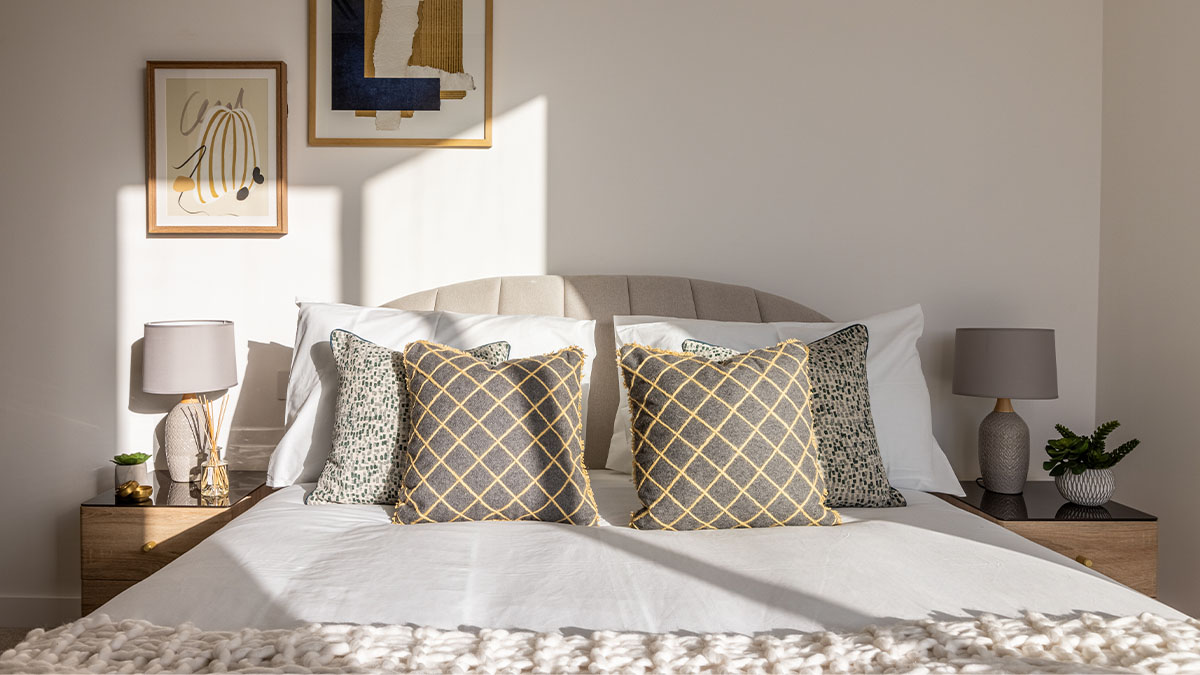
1. Choose a unifying colour palette
Colours can set the right mood and act as a binding thread that holds the look together. While repeating the same colour for every room is not required, a standard palette of similar or contrasting shades, like red, blue and burgundy, for a bold look or white, grey and beige for a more neutral appeal are designer recommendations.
2. Invest in statement furniture (but keep it functional)
While you may need to limit the number of items, there is always room to create space for a few statement pieces, like a four-poster bed in the bedroom or a vibrant armchair for the living room. You must identify the focal point and choose a furniture piece relative to the room’s size to draw attention without appearing oversized or too small.
3. Layer textures and soft materials
Soft fabrics like velvet, bouclé, linen and cotton add elegance to a space, elevating a home’s warmth and visual appeal. Combining these soft materials with stylish natural elements like brick or wood panelling can add a touch of sophistication to compact homes.
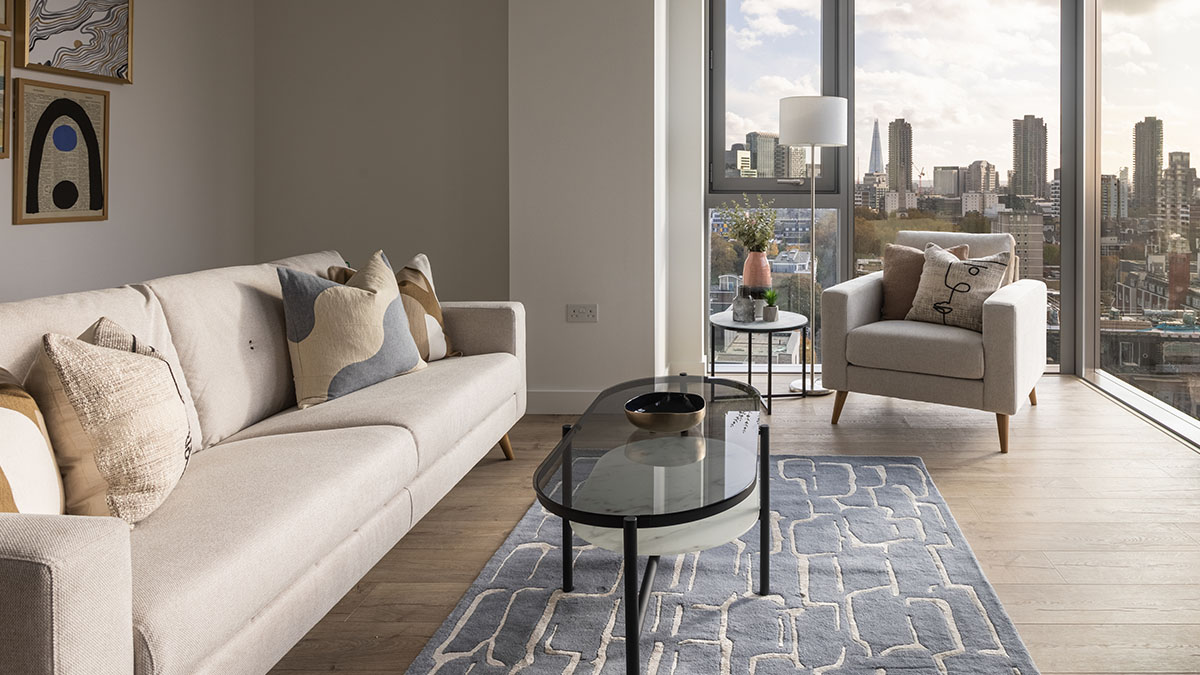
4. Use bold wallpaper or accent walls
Often, homeowners play it safe by choosing neutral or plain colours for their wallpaper. However, in small apartments, where a room’s sharp edges and lines can be limiting, bold colours and accent walls help add more depth.
5. Maximise vertical space (shelving, high storage)
With limited floor space, adapting to a room’s vertical space is a smart option to create more storage. Vertical or modular shelving for stacking books, other stationery items, or foldable dining sets is purpose-driven and doesn’t consume precious floor space.
6. Add oversized mirrors for depth
Adding a little illusion to your space can make it look bigger than it is. Mirrors do that job well; installing a tall, oversized mirror behind a furniture unit can bring more depth to the room. However, as with most other accessories for smaller units, the mirror’s size must be in proportion with the other furniture and decor items.
7. Opt for slimline or floating furniture
Unlike traditional furniture with broad legs and an elaborate base, slimline furniture features sleek, tapering legs to optimise space. Floating layouts that concentrate furniture in the centre of a room are another way to free up valuable space around the edges for movement.
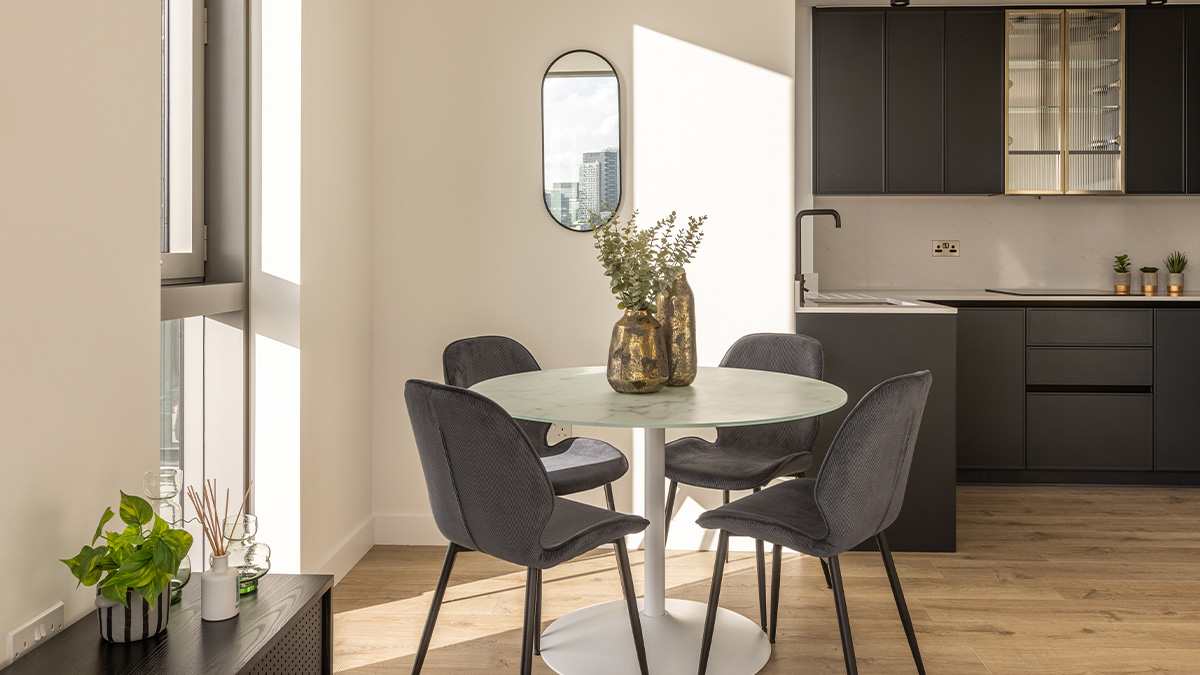
8. Create built-in storage solutions
Incorporating built-in storage within alcove spaces like understairs or opting for furniture that doubles up as a storage unit can help stack away appliances, clothes, books and other items that need not be visible to guests or visitors.
9. Use light fixtures that don’t overwhelm
Whether big or small, light plays a critical role in the styling of any home, regardless of size. While decorative chandeliers may look out of place for a smaller space, you can always opt for corner arc lamps, LED strips and mounted sconces for a neat look.
10. Incorporate biophilic elements (plants, wood, nature)
Biophilic elements like a miniature table fountain for calming water sounds paired with hanging plants, a terrarium, and a small fish bowl are organic ways to add a touch of nature or biodiversity to your decor theme.
11. Design flexible work-from-home zones
Work trends have shifted considerably as many creative professionals choose work-from-home jobs. Placing a foldable desk perpendicular to the window can help utilise natural light during work and is ideal for pocket-sized corners in the living room or bedroom.
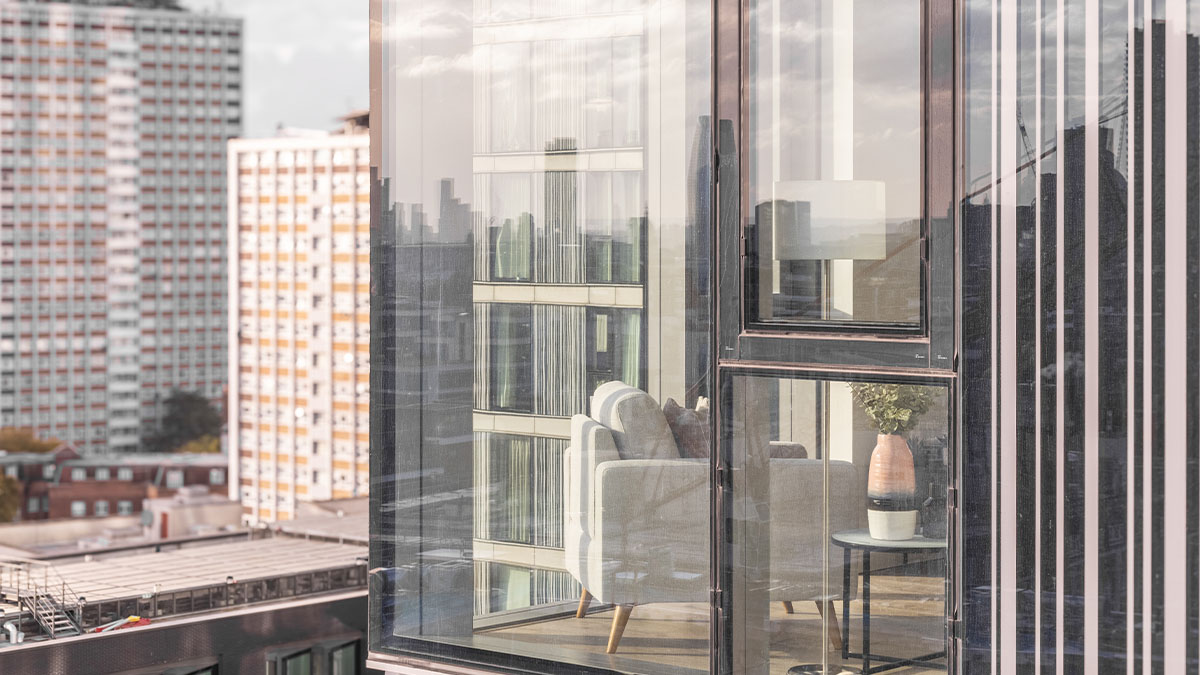
12. Let in maximum natural light
Optimising natural light in a small house is best achieved using colours and materials reflecting light. Minimising obstructions and strategically placing windows and mirrors are other ways of maximising natural light indoors.
13. Use stripes or patterns to lead the eye
While vertical stripes on the walls can create a sense of higher ceilings, horizontal stripes can make the walls look wider. Similarly, geometric patterns and floral prints create captivating visuals that add depth and character to a room.
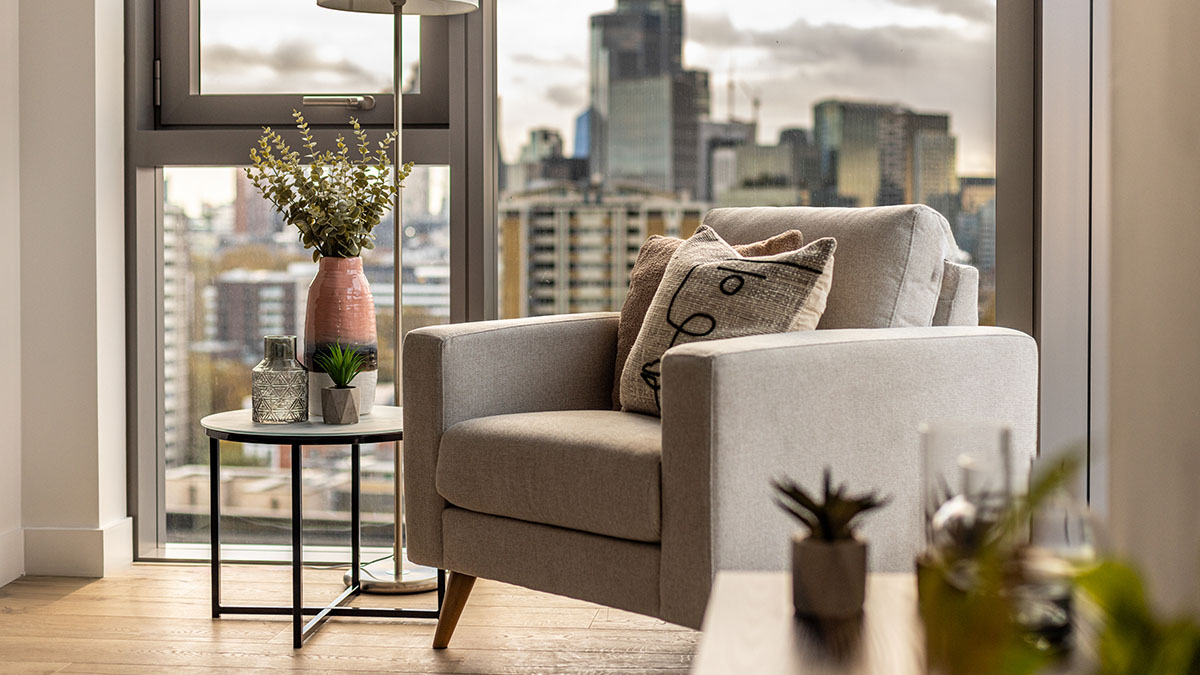
What are the biggest mistakes to avoid in small homes?
The biggest design error when styling a compact apartment is overcrowding the space with too many things. Every inch of floor space is valuable, and by placing bulky or dark-coloured furniture, you are not only creating clutter but also obstructing the flow of natural light. Another mistake is not considering storage and crowding the rooms with too many knickknacks, which could be better organised with thoughtful and intelligent storage.
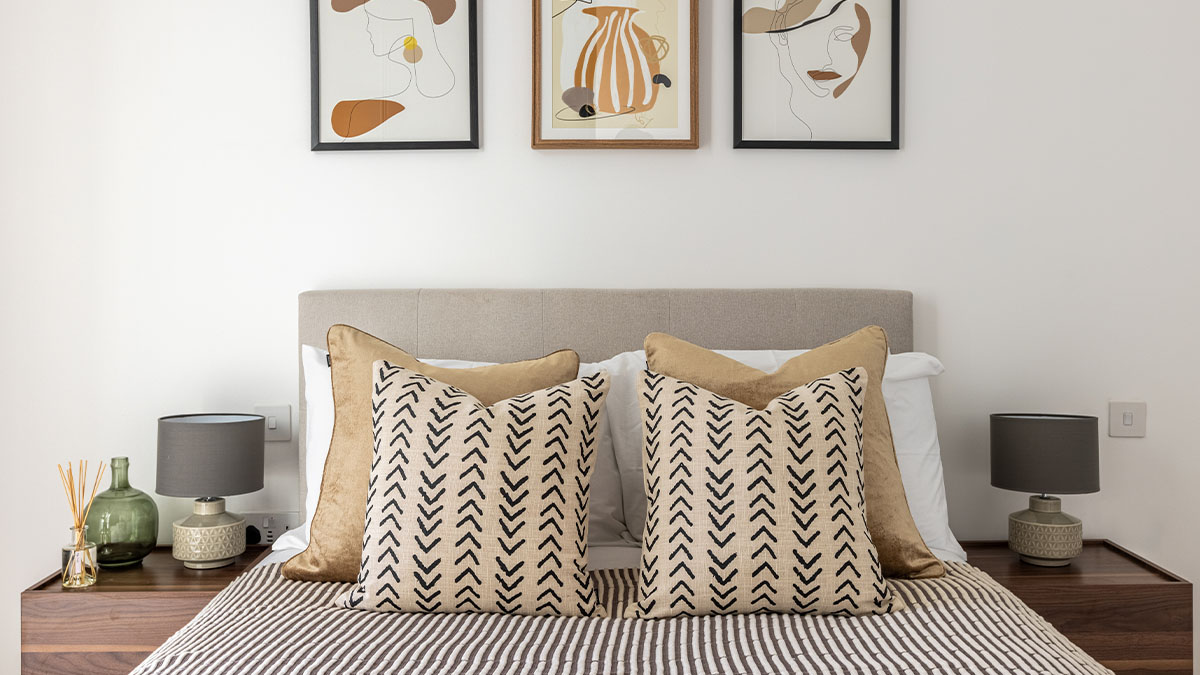
Final thoughts: How do you make a small house look bigger?
Adding these design tips to your decor and furnishing themes will bring in more scope to enhance the layout and make your apartment look bigger. Additionally, low-slung furniture pieces like bean bags, low sofas, coffee tables and sideboards are some other ways to optimise space better. Attractive window dressings with added layers and voile curtains also help when it comes to contemporary styling for smaller homes. Furthermore, you can contact us anytime for a more in-depth consultation with one of our experienced designers.

