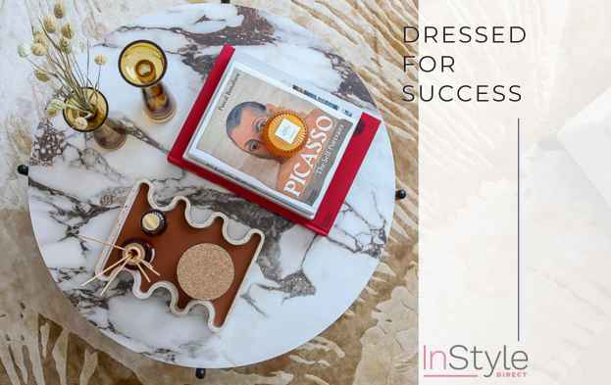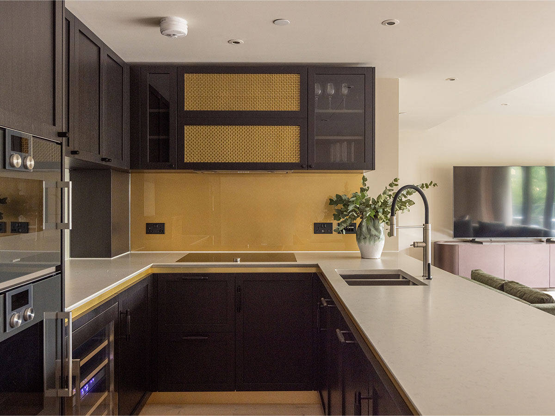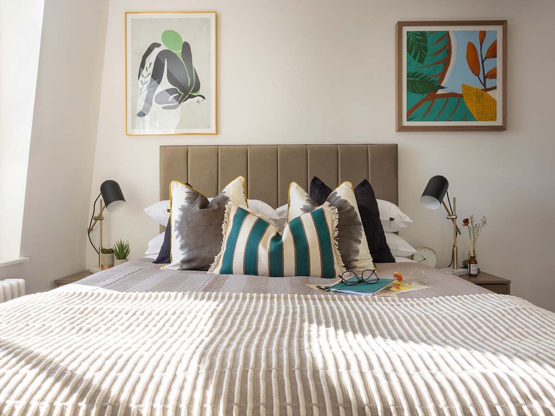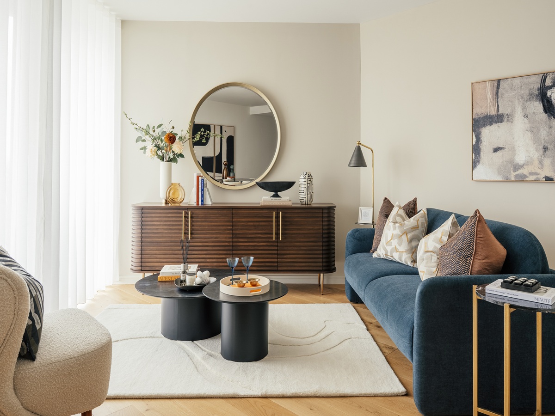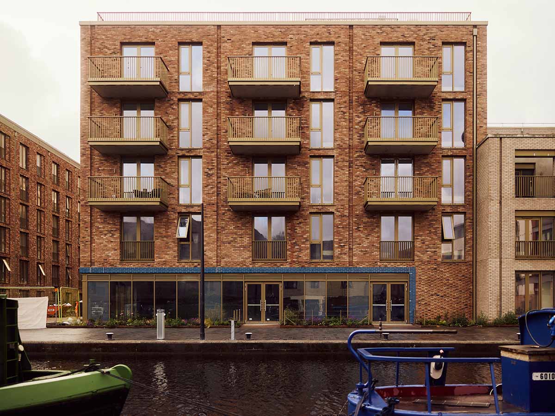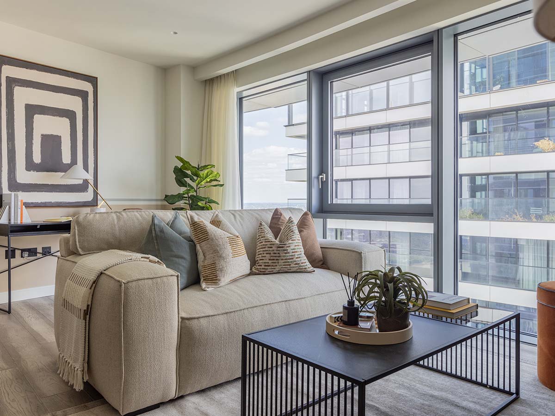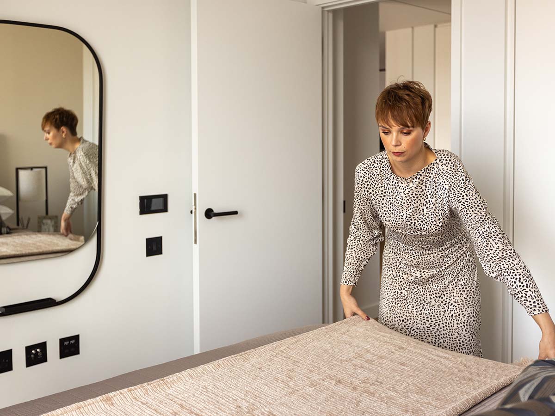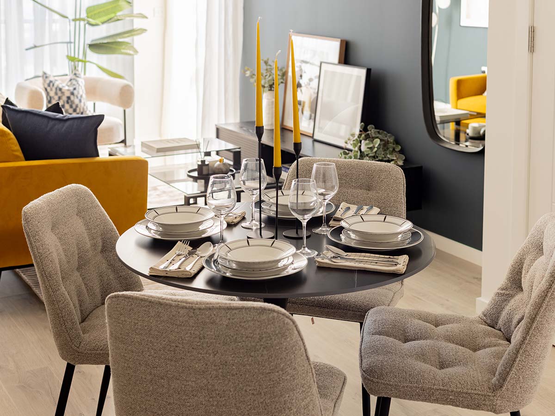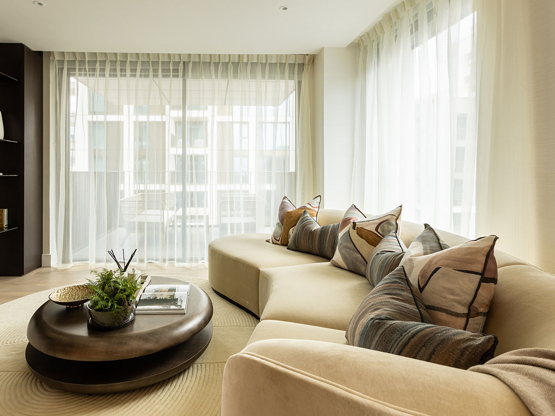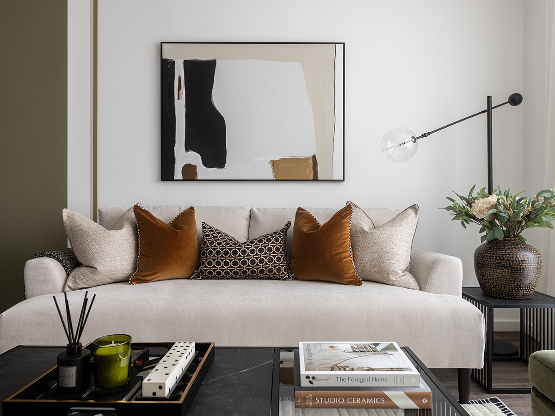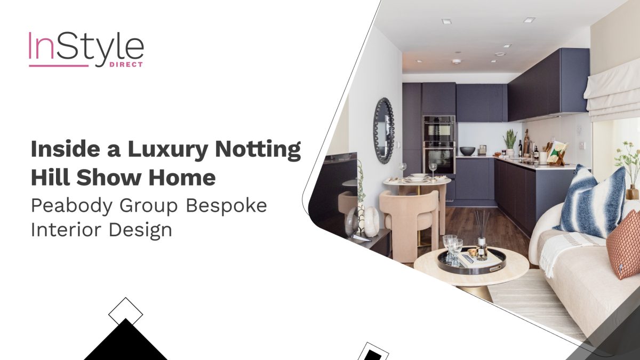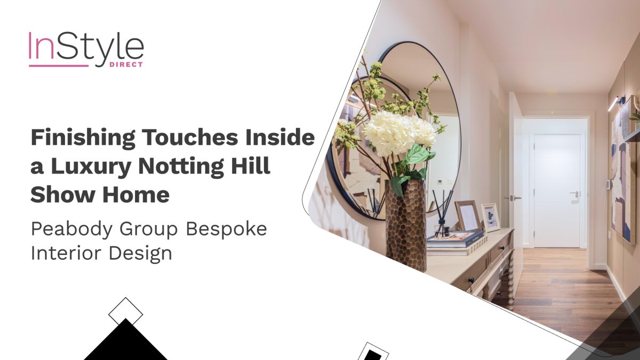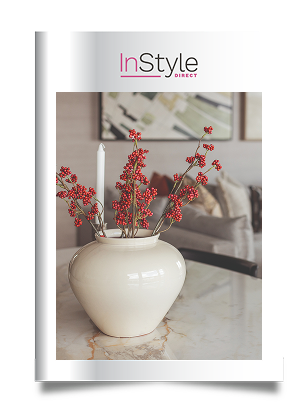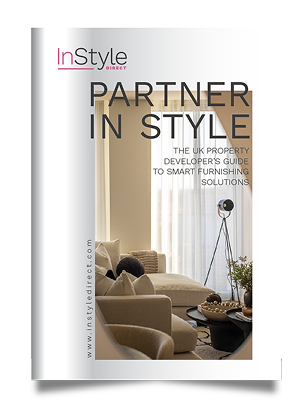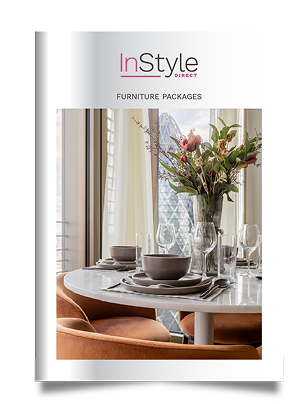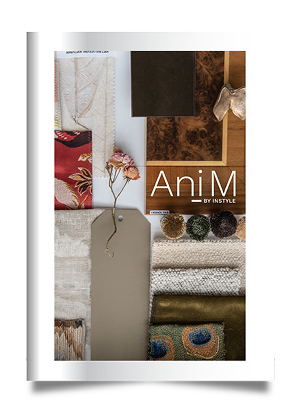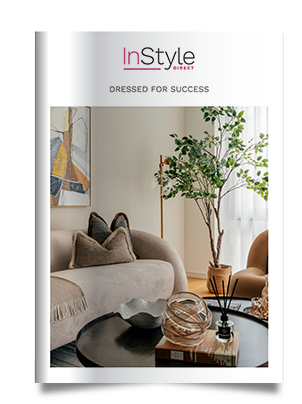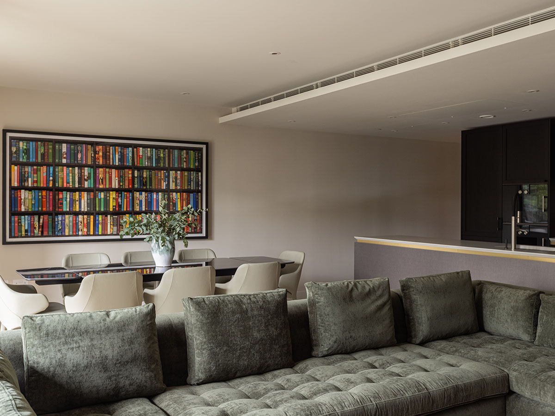
Furnishing a Holiday-Home for an Overseas Art Collector
| Property Type: | Three-Bedroom Holiday Home |
| Client: | Overseas homeowner |
| Postcode: | SW10 |
| City: | The Powerhouse, Chelsea Waterfront, London |
| Services: | Fully Bespoke Interior Design |
| Result Achieved: | A striking industrial-inspired London home with an ultramodern contemporary feel |
The Background
An Indonesian homeowner reached out to transform a three-bedroom flat at The Powerhouse, Chelsea Waterfront, one of London’s exclusive residential developments. Since the homeowners were abroad, they needed a trusted, efficient, and professional design partner who’d help realise their vision of a high-end, modern holiday home and provide a complete bespoke service.
The Challenge
- Integrating the client’s valuable artwork into the design of the space while carefully handling logistics in the high-rise building.
- The design required a fine balance that captures the building’s industrial chic style with a sleek modern edge while remaining functional for family life and flexible for rental opportunities.
- Bespoke joinery, including study desks for kids and integrated storage, required careful planning, supplier coordination, and on-site observation.

Our Approach
We coordinated with our specialist in-house team of decorators, electricians, upholsterers, and installers and completed everything under one roof, ensuring maximum efficiency.
Artwork Integration
The artwork was handled with utmost care during its transportation. We strategically positioned the artworks to complement the design, ensuring they naturally become focal points—the large-scale, framed photograph of a golden langur anchors the hallway, while the vibrant bookshelf photograph adds playfulness and warmth to the living space with its rich spectrum of colours.
Balancing Modernity with Warmth
Our designer, Emma, curated a colour palette of soft greens, warm neutrals, and natural textures to add warmth to the space. For the window treatment, we carefully layered sheer curtains with heavier, neutral-coloured drapes to add depth and create a soft filter of natural light.

The living room is characterised by a large, bespoke U-shaped sectional sofa in a refined sage green; its generous shape, clean lines, and low profile bring a sense of understated luxury and comfort. Accompanying the impressive sofa is the standout coffee table with rounded edges and a pedestal base, which is a modern take on organic forms.
An oval-shaped, extendable Italian dining table with high-quality upholstered chairs creates an inviting dining space. Bedrooms were furnished with custom-made comfortable beds with integrated lighting on the headboard, premium mattresses, and functional furniture pieces that are contemporary and space-efficient.
Each and every piece of furniture in the space was set up to create a clean, uninterrupted flow throughout.
Seamless Coordination
Bespoke joinery solutions, including a wardrobe with a study desk and dressing unit, were carefully refined during fitting, and close coordination with suppliers ensured faster delivery, quality-checked every item and oversaw on-site installation.

The Outcome
We delivered a minimalist, modern, and functional space with maximum storage that’s optimised for family living while maintaining sophisticated aesthetics. We successfully created a dual-purpose design for both private use and rental income. Our streamlined approach and clear communication delighted the client, who rated us 10/10 for exceeding all expectations.
Long-Term Impact
This project is a perfect example of Ani M by InStyle Direct’s ability to carefully analyse and interpret detailed client briefs. From conception to completion, we integrated innovative design solutions and high-end finishes to create an ultramodern and warm living space with a seamless remote collaboration that reinforced the client’s confidence in us as a trusted design partner.
Similar Success Stories Nearby
Get in Touch
What Our Customers Say
Transformative success stories
Learn how we helped properties 'Sell' and 'Let' quickly.
Download Now