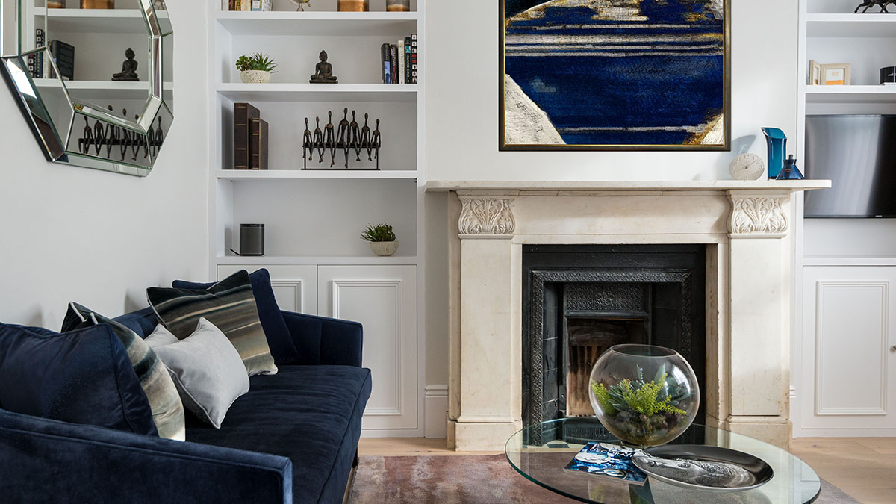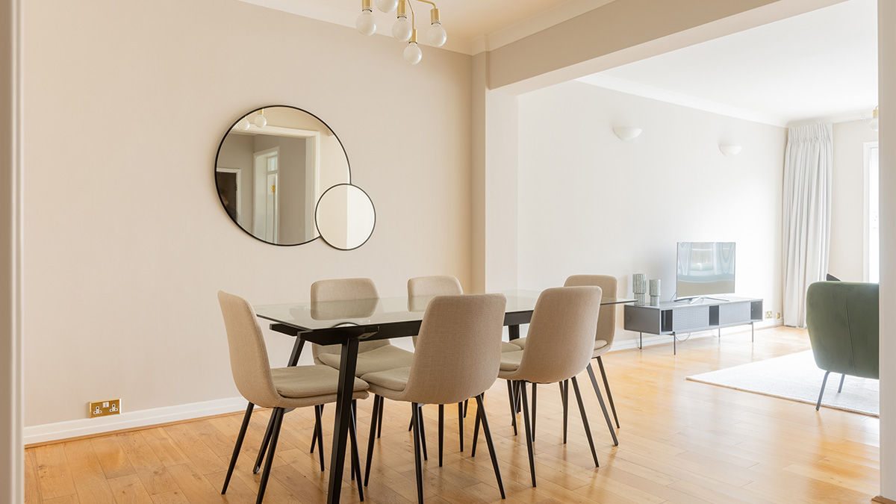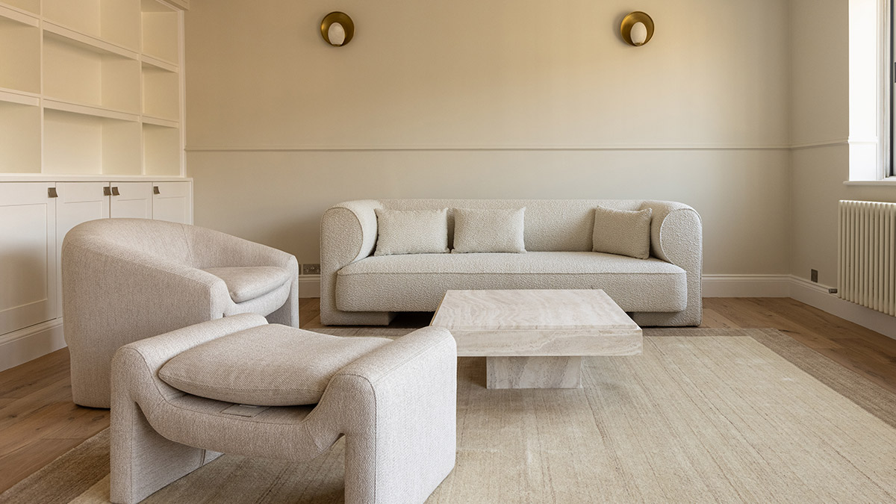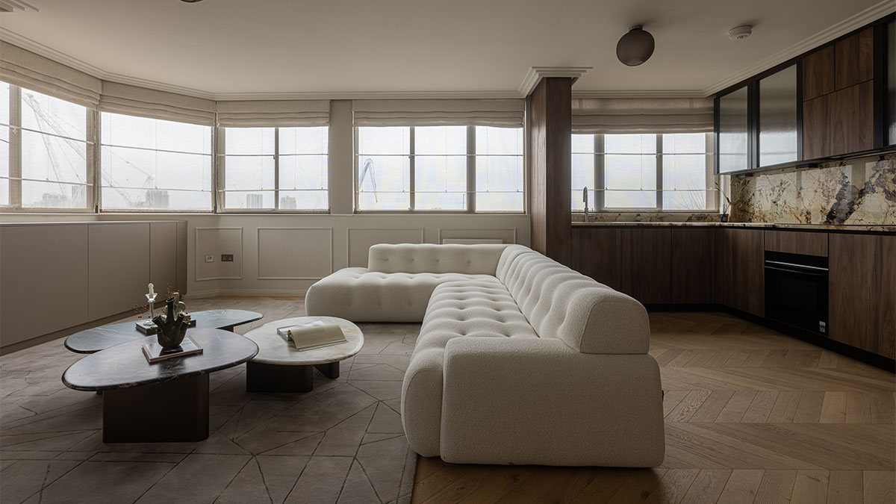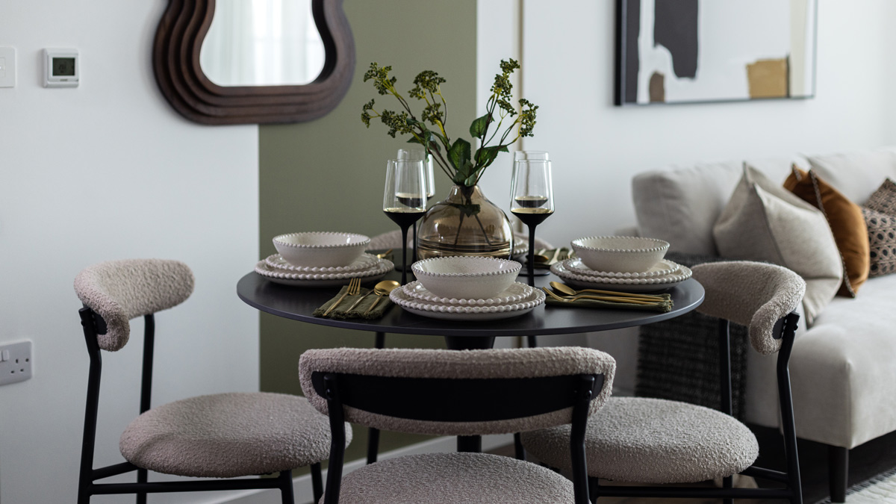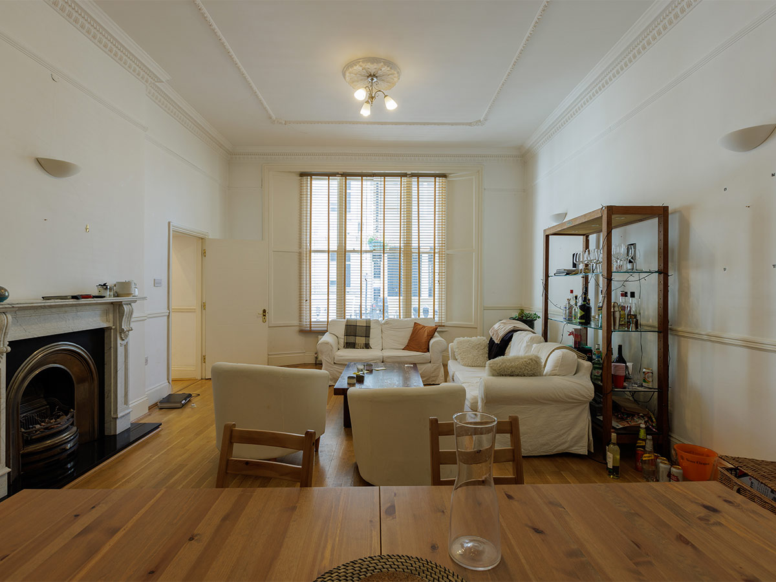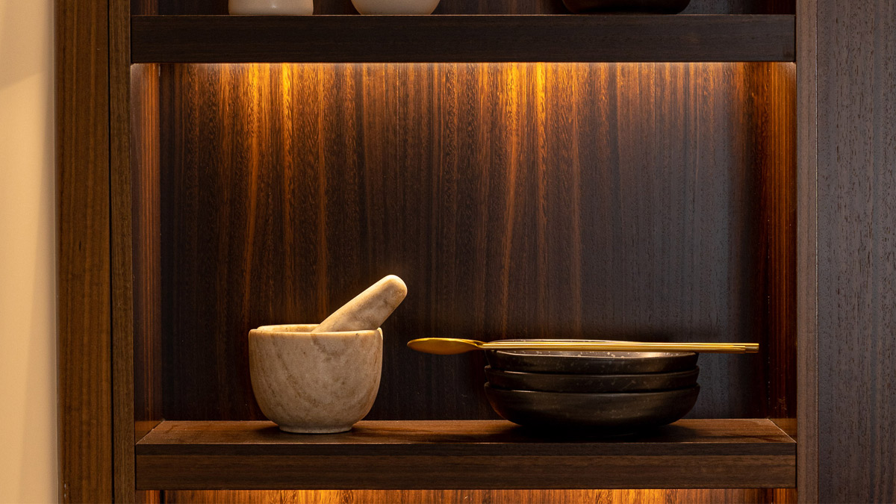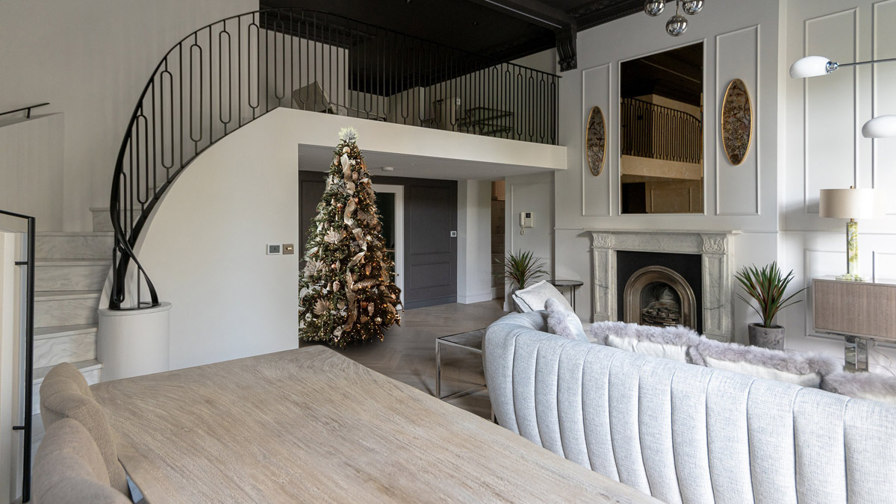From artistic barge boards to terracotta flooring, large bay windows and spacious porches with gingerbread trims, Victorian-era properties truly stand out in the London property ma...
Read More
Property Refurbishment: Stylish Upgrades & Smart Interiors
Apartments in South West London, especially in the sought-after SW7 postcode in Zone 1, are usually rented out quickly and for high asking prices. However, despite the prime locati...
Read More
An overseas homeowner from Kuwait approached us with a vision to reimagine their dated, impractical apartment in South West London into a modern masterpiece. This project required ...
Read More
Before Behind the blunt angles of the 50s utilitarian exterior, our team performed a complete refurbishment and redesign, complete with the finest Italian and French furniture, to ...
Read More
According to a recent trends report by Zoopla, 64% or almost two-thirds of UK homebuyers in the last ten years have renovated their properties within the first two years of their p...
Read More
Bombardier’s recent brand transformation is making waves in the aviation world with a bold new logo, a refreshed colour palette, and a renewed commitment to excellence in busines...
Read More
In London’s fast-paced property rental market, even a short period with an empty property can be a crucial challenge for landlords. An empty or void, property means lost rent...
Read More
Are you considering a home refurbishment project in London? Whether it’s a complete home renovation, flat refurbishment, or even a commercial property overhaul, choosing the ...
Read More
Within the world of interior design for the hospitality sector, seemingly simple yet indispensable components like FF&E (Furniture, Fixtures and Equipment) and OS&E (Operat...
Read More
InStyle Direct transitioned a dated 4-bedroom lateral apartment into a 3-bedroom property with a spacious master bedroom featuring a walk-in wardrobe and en-suite. The art deco apa...
Read More
