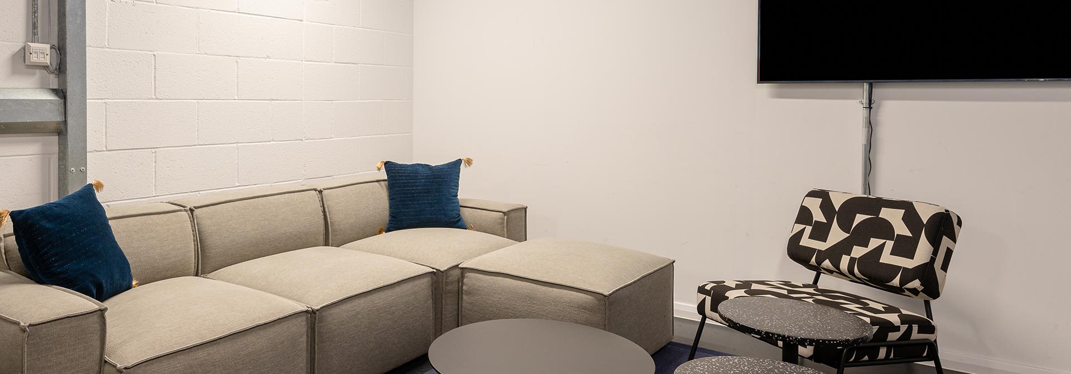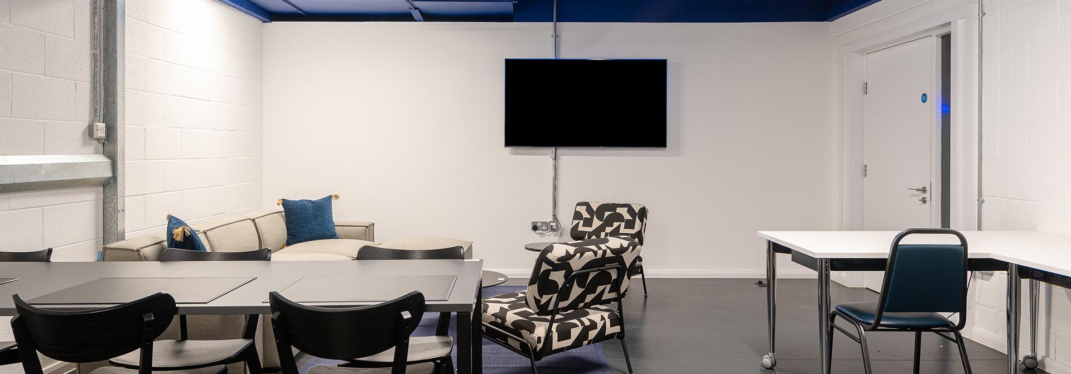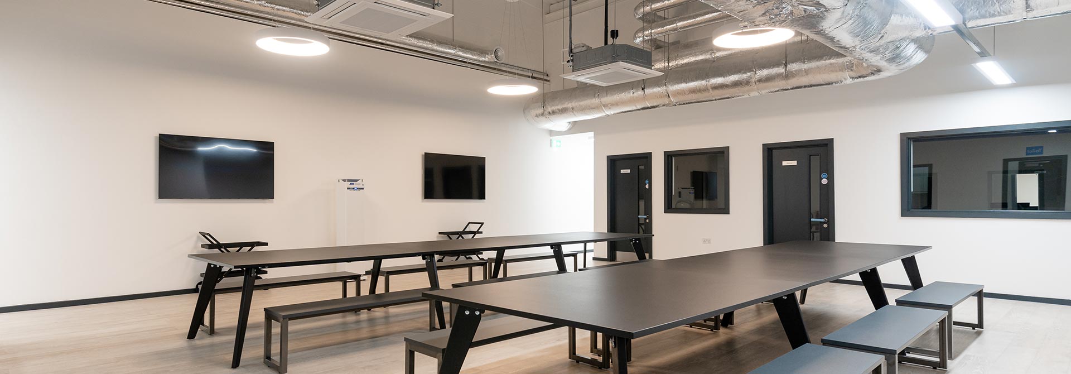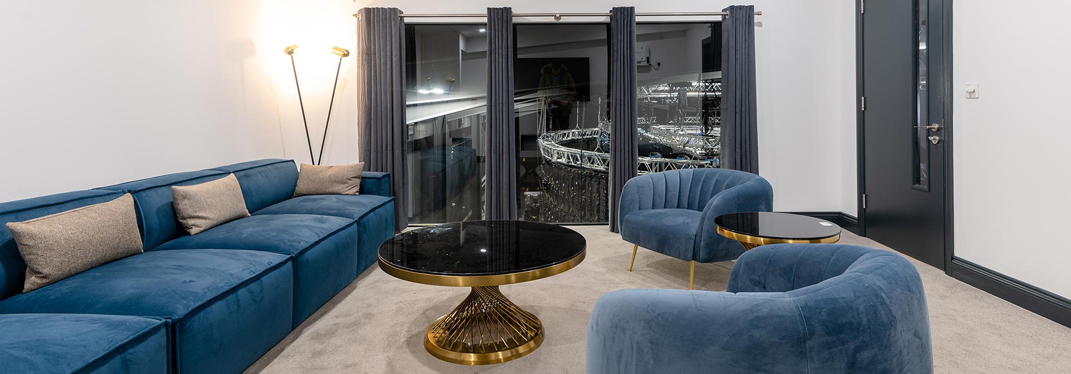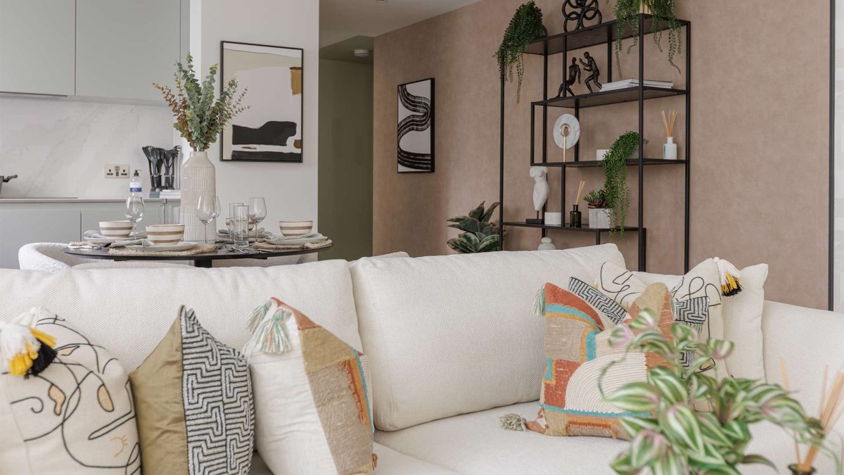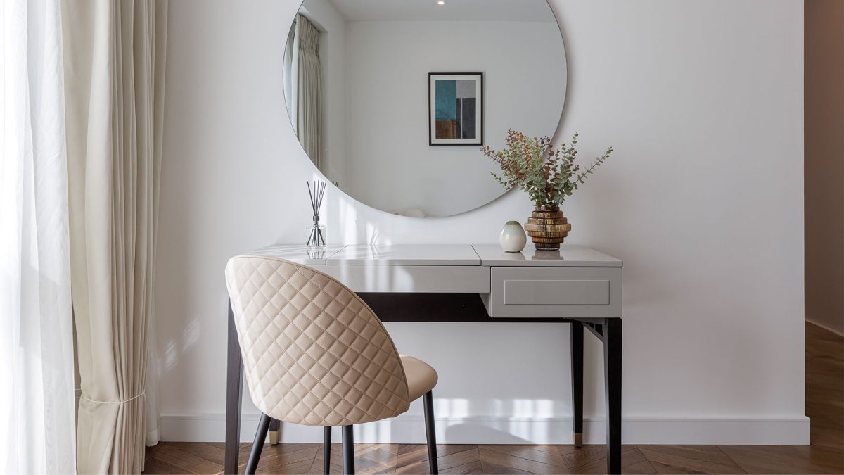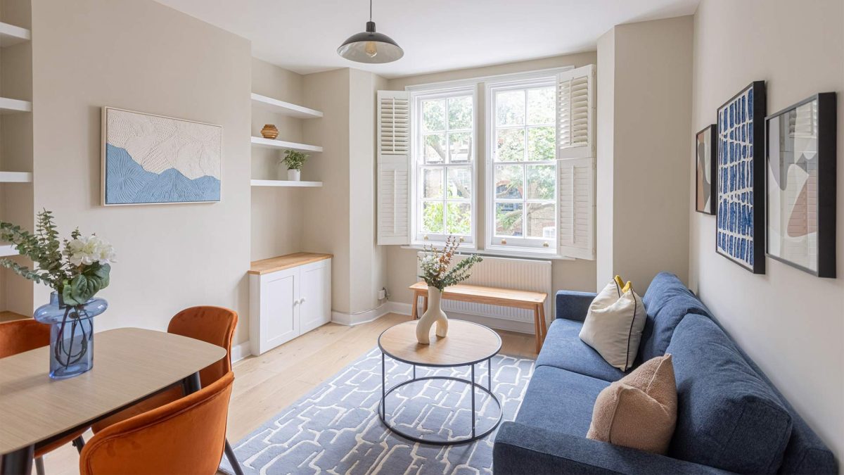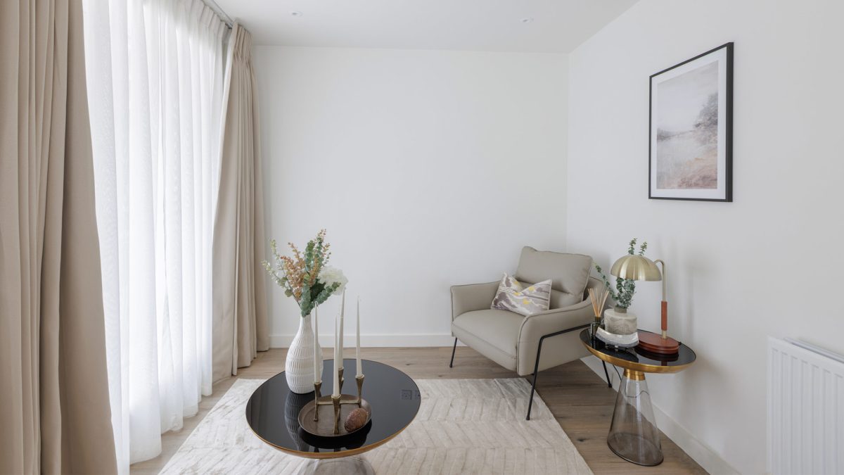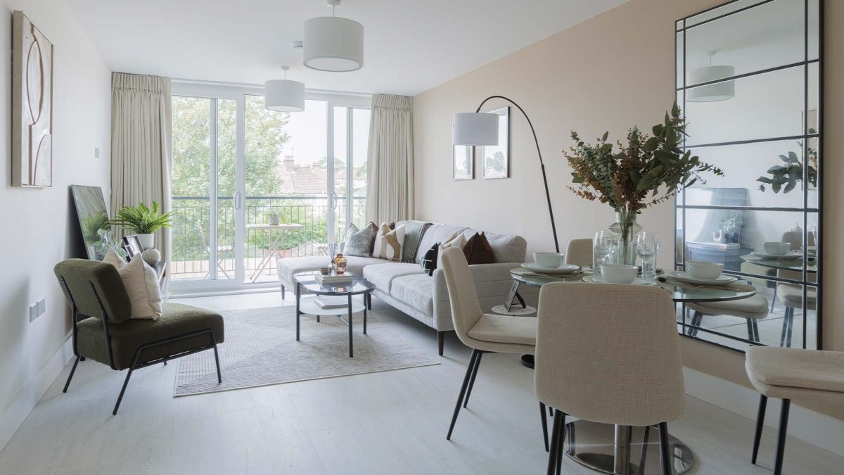ARRI Rental Studio
This exciting project for a state-of-the-art mixed reality facility covering over 700 square metres, involved large-scale interior innovation. The high-tech production environment was designed to nurture creativity and experimentation. A welcoming and relaxing interface with clients and artistes was also a must. ARRI Rental consulted with our InStyle team in order to create looks for the following spaces with differing functions: A production suite and office, a green room and a VIP lounge. They also required high-end interior design for the hair, makeup and wardrobe rooms.
Lead Interior designer Rose Deeb began the process with a LookBook for the client, ensuring the ideas were aligned with the client’s budget. Once the clear plan and schedule was established, Rose used our tailored furniture package as a basis for the core pieces that formed a holistic interior design solution.
The approach was to seamlessly combine form with function. In the production suite, sleek meeting tables were complemented with monochrome lounge chairs and scatter cushions were used as a way of breaking up some of the more severe straight lines often found in offices. In the VIP room, Rose utilised creative up-lighting, gilt-edged coffee tables and plush drapes to convey a sense of luxurious comfort.
As a new commercial enterprise, the creation and launch of this studio was on a tight time schedule. By working with us, the client was able to stick to schedule and offer a finished and polished service to enhance their reputation in an extremely competitive industry.
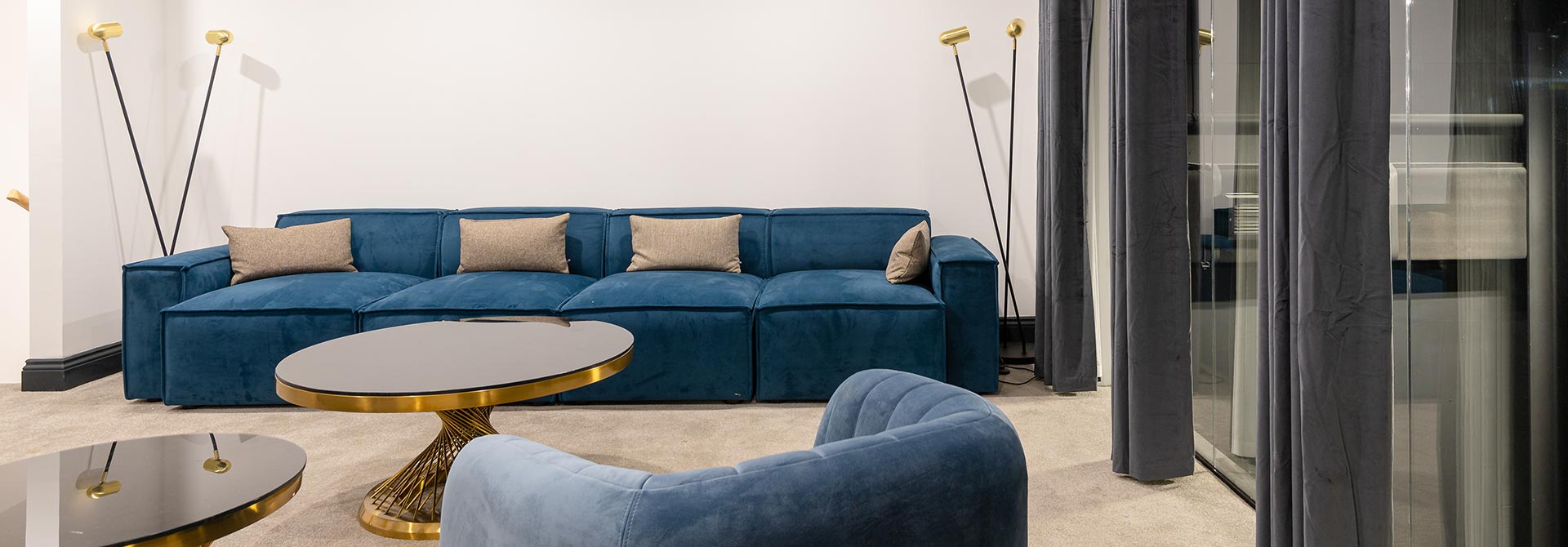
Why Choose Us




